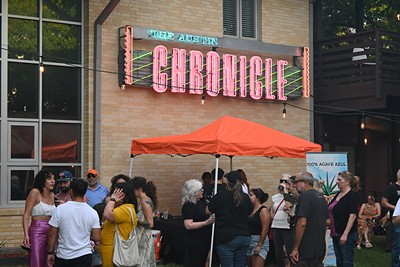Mapping Out Mueller
Airport redevelopment project continues spreading its wings
Fri., May 10, 2013
Residence Inn Berkman Dr. Extension
(51st St. to Paggi St.) H-E-B Paggi
Square Pecan Street
Pike Powers Lab AMLI Austin
Children's
Museum Elements
at Mueller Third patient wing
at Dell Children's
Medical Center
Click dark blue boxes above for details, or click here to see all details.
Residence Inn by Marriott
On the southwest corner of Lancaster Drive and 51st Street, the Residence Inn by Marriott is a 112-room, four-story hotel that will serve families at the Dell Children's Medical Center of Central Texas and the surrounding community. The hotel is expected to be the first LEED-gold-certified hotel in Texas. Mueller currently has a total of eight LEED-certified buildings. (Inset photo: John Anderson)
AMLI
The AMLI Residential complex will break ground soon on a 279-unit apartment complex, which will run along Simond Avenue and McBee and Mattie Streets, across from Mueller Lake Park and near the Austin Children's Museum. The $30 million project will include efficiencies as well as one- and two-bedroom apartments; about 15% of them will be reserved for the Mueller Affordable Homes Program.
Austin Children's Museum
It's been a long time coming, but the 26-year-old Austin Children's Museum is finally realizing its goal of a new and larger home outside the confines and challenges of its Downtown site, where parking is at a premium. The new facility, under construction at 1830 Simond Ave., is expected to open late this year with 40,000 square feet of indoor and outdoor space, plenty of parking (a multistory lot intended also for neighborhood use is rising behind the museum), and an added emphasis on science, technology, and math displays designed for the next generation. The museum, with its futuristic design by California architectural firm Koning Eizenberg, is across from Mueller Lake Park. (Inset photo: John Anderson)
Pecan Street Pike Powers Lab
The $1.5 million Pecan Street lab (officially the Pike Powers Laboratory and Center for Commercialization) –- opening next month* -- will serve as the hub for one of the country's most ambitious consumer energy research programs. (Renderings courtesy McCann Adams Studio for Catellus Development)
* Note: Corrected from "late this year."
H-E-B
The most visually striking new element at Mueller is the 83,000-square-foot H-E-B supermarket, anchoring the Market District at the intersections of Berkman Drive, 51st Street, and Barbara Jordan Boulevard, designed by Lake|Flato Architects. It is planned to be the company's most environmentally sustainable store to date and a testing ground for sustainable design strategies, reduced energy and water use, and new recycling programs. The company hopes to qualify for Austin Energy's Green Building program and will submit the store for the U.S. Green Building Council's Leadership in Energy and Environmental Design (LEED) certification, targeting at least a LEED Silver rating. (Photo: John Anderson)
Paggi Square
Paggi Square is a one-third acre "pocket park" at the center of a new development of 221 single-family homes, just east of the future Town Center district. Designed by Mueller master-planner McCann-Adams Studio, the square will feature a pétanque bowling court, as well as a grassy hillside and casual seating among Mexican sycamore trees and cedar elms. The square is named after Michael Paggi, who founded the Paggi Carriage Shop in 1875 at 421 E. Sixth St. His Greek Revival plantation home became the Paggi House restaurant on Lee Barton Drive.
Berkman Dr. Extension (51st St. to Paggi St.)
New construction has also meant expanded roadways: Berkman Drive will soon extend all the way through the neighborhood from 51st Street to Manor Road, and Barbara Jordan Boulevard will extend eastward from Mueller Boulevard to Berkman. (Photo: John Anderson)
Third patient wing at Dell Children's Medical Center
Dell Children's Medical Center of Central Texas is opening the W.H. and Elaine McCarty South Tower, increasing patient capacity by 40%. It includes 72 beds, the region's first acute-care, in-patient rehabilitation facility, and a state-of-the-art epilepsy monitoring unit. Additional features include a "teen room," a child recreational room, additions and upgrades to the healing garden outside, a mosaic wall celebrating the Woody Pet Therapy Program, and 250 pieces of art throughout the facility, many from local artists.
Elements at Mueller
The latest multifamily development, currently under construction by Simmons Vedder, is Elements at Mueller, a block north of the existing Mosaic development on Mueller Boulevard. Four stories tall, Elements features 301 apartment homes: one-, two-, and three-bedroom residences, and five two-story, live-work units. At more than 275,000 square feet, the project features two courtyards, an amenities center, and a pool; 10% of the residences will be a part of the Mueller Affordable Homes Program, reserved for families making 60% or less of Austin's median family income.
Got something to say on the subject? Send a letter to the editor.






