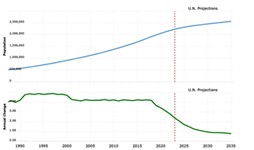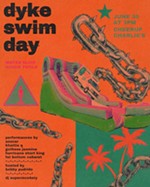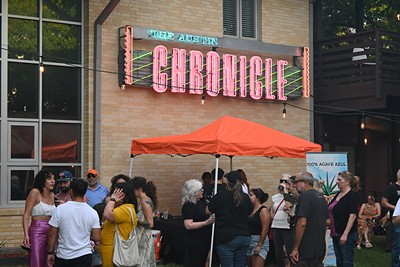Naked City
Architecture Appreciation 101
By Mike Clark-Madison, Fri., Dec. 31, 1999
Straight from the George W. Bush Institute for Informed Policymakers, a pop quiz for UT Regents Rita Clements and Tony Sanchez: 1) Who is Paul Cret? 2) Who designed the world's tallest building? 3) What is a "horizontal environment?" 4) And what major institution of higher learning in the Southwest has "an unnecessarily fragmented campus, both geographically and aesthetically?"
The Laredo oil tycoon and the erstwhile First Lady of the Great State should have no problem acing this test, since they are such astute students of the University of Texas at Austin's Campus Master Plan, prepared for the Forty Acres by Cesar Pelli and Associates (answer to Question No. 2) and presented to the Regents back in 1996. (The planning effort actually began in 1993.) After all, when Clements and Sanchez -- bucking both their fellow regents and the entire UT campus community from the president on down -- dissed and then drove off the Swiss architecture firm of Herzog & de Meuron, their reasoning was that the firm's modernist design for the new Blanton Museum of Art was incompatible with the Campus Master Plan. So they must be experts on the subject.
Of course, the loud voice of public outrage says that Clements and Sanchez wouldn't know the principles of the CMP if the latter bit them in their well-upholstered nether regions. In the regents' defense, it is true that the Herzog & de Meuron design for the Blanton indeed did not conform to the plan's call that future UT construction honor the "Cret aesthetic" -- as laid out by the Philadelphia architect who designed the Tower and did the previous master plan for the old Forty Acres (answer to Question No. 1). The high-mod Blanton did not match the Spanish-influenced Art Moderne white stone walls and red tile roofs of the campus core designed by Cret. But then, neither does much else built on the UT campus since about 1965.
Indeed, the University's proposals to add to the girdle of monstrous and placeless mod-and-post-mod objects around the campus core -- from Comm Building B (aka the Boxcar) to Robert Lee Moore Hall to the LBJ Library to Jester Center and the Perry-Castañeda Library -- is what motivated concerned UT faculty, both within and without the School of Architecture, to push then-president Robert Berdahl to contract for a new campus master plan in the first place. The effort was too late to significantly change some of the new projects that have arisen around campus since 1995 -- like McCombs Field or the new UIL building, both on the east side of the interstate and miles away from the campus core to which the CMP gives pride of place.
But you might think that by now, years after the plan and years into the biggest building boom in UT history, we'd see some evidence of the Campus Master Plan at work. Perhaps Clements and Sanchez could lead a tour of the campus to find a project built during their tenure as regents -- and thus with their approval -- that genuinely conforms to the CMP, so we would know what they want the Blanton to look and feel like. They could start somewhere other than the Louise and James R. Moffett Molecular Biology Building, with its turquoise columns, faux-Beaux light standards, tarty and pointy granite studs, and swirling parfait of different-dyed concrete, features unknown in the annals of Cret's work at UT or elsewhere, all clashing with the neighboring buildings that actually do honor the Cret aesthetic.
The Clements and Sanchez tour would also have to avoid the new stadium complex, difficult as that is; the plan calls for the campus to be built "with humanely scaled public spaces" and with attention to the details apprehended by pedestrians at eye level. (This would be part of the "horizontal environment," and thus answers Question No. 3.) Think about that the next time you find yourself by the broad and barren steps of the Mike A. Meyers Track and Field Stadium, or walking down the featureless non-street that connects the new stadium garages to surrounding buildings. (One of the CMP's ten principles is to create viable and friendly open spaces linking the campus together. It also says that "parking garages (should be) carefully designed to be as attractive and unobtrusive as possible.")
And the tour should steer clear of the big hole in the ground that's destined to be the new home of UT's psychology department, separated from the main campus by the four-lane highway of Dean Keeton Street, in direct contrast to the CMP aim that "the bulk of the campus should continue to be a dominantly pedestrian environment ... (and) promote increased campus accessibility." Instead, even greater hordes of students will have to cross a major arterial to get to class. (Or to take care of their UT business -- the new Student Services Building, next to the psych complex site on the north side of Keeton, was the straw that broke the faculty's back and spawned the demand for a master plan now.)
Compared to all that crap, the Blanton doesn't look so bad now, does it? After all, the UT School of Architecture, when they first announced the plum prize of landing Herzog & de Meuron -- who had just been short-listed to redesign the Museum of Modern Art in New York -- described the hiring of such a big-shot firm as "build[ing] upon a tradition of distinguished architecture, planning, and design on the UT campus," and described the Blanton as "one of the first major buildings constructed under the new Campus Master Plan ... which reflects a return to the architectural roots of The University's historic core campus."
One need only look at any of Herzog & de Meuron's mod-to-the-bone other work to know that whatever they had in mind for the Blanton, it was not a return to the University's architectural roots. The other two architects short-listed for the Blanton gig, Steven Holl and Antoine Predock, though more post-mod than high-mod, would have been no better on this score, though both of their firms have more experience with swinish university regents and such in the American provinces.
So the outrage -- including the symbolic quasi-resignation of UT architecture dean Larry Speck -- is a little off point. But the Blanton would have at least been architecture, and not just a monument to surplus wealth and deficit taste, which Clements and Sanchez have delivered to campus in abundance. And that's the real tradition of architecture at UT, which answers Question No. 4.
Got something to say on the subject? Send a letter to the editor.








