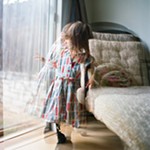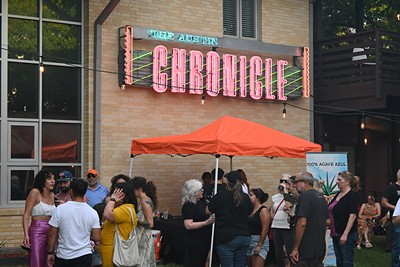Austin's Cultural Makeover
Which arts facilities were built, which weren't built, and why
By Robert Faires, Fri., Feb. 20, 2004
You know how that fringe of society devoted to creative pursuits is typically among the first to get squeezed when money is tight. Well, it's also among the last to get any largesse when the money is flowing, so for arts organizations to be benefiting, there has to be a lot of love in the room. And there was in the Nineties. Arts groups all over town were feeling the love – so much so that they began to talk buildings.
Now, most of the time when arts groups in Austin talk about buildings, they mean old storefronts and warehouses – abandoned spaces that are cheap to get and can be turned into serviceable theatres and galleries with a little cash and a lot of sweat equity. And indeed, the boom saw a fresh crop of just such venues: the Vortex, the Off Center, Flatbed World Headquarters, the Blue Theater, the Hideout, and Texas Folklife Resources, to name a handful. But during the dot-com days, local arts groups also started talking about other buildings, bigger buildings, much, much more expensive buildings. An unprecedented number of organizations began making plans to spend $1.5 million or more to build or renovate cultural facilities. No fewer than 13 such construction projects were proposed between 1994 and 2002.
These were going to transform the center of the city into a cultural wonderland: nine new or newly renovated museums, two new performing arts organization headquarters, one newly renovated theatre and one new theatre, and a center containing three performing arts spaces. What's more, almost all of them would be clustered within a couple of square miles in the heart of the city, and they would all be complete by the end of 2003.
Of course, that was then, this is now. The dot-coms and the prosperity they represented are long gone, and the cultural makeover of Austin is far from complete. Actually, almost half of the proposed projects are finished, and another one is under construction. But those success stories tend to get lost in the shadow of the more ambitious, higher profile projects that have stumbled along since the bust. The Long Center for the Performing Arts and Austin Museum of Art downtown facility were the two biggest projects and have suffered because of it. Ambitious designs inflated the original construction costs, and both got just beyond the halfway marks in their capital campaigns when fundraising stalled, ultimately leading both organizations to discard their architectural plans. What form these facilities will finally take and how long it will take them to be built can only be guessed at.
A cursory glance at the projects listed below shows that the ones which were finished were either among the smallest to be proposed or benefited from state money. The ones that are in limbo are the ambitious projects that counted on private money to fund construction. That suggests that Austin may be able to dream big about the arts but isn't yet able to generate the substantial financial support to see those big dreams through. Proponents of the boldest projects are now talking about scaling back their visions and building more modest facilities when or if they move forward with their plans. It's been a humbling lesson for our cultural community, and the lesson may not be finished yet. To get a handle on what was proposed and where those projects stand now, we present this overview.

1) Harry Ransom Humanities Research Center
2) Jack S. Blanton Museum of Art
3) Bob Bullock Texas State History Museum
4) Jones Center for Contemporary Art
5) State Theater
6) Mexican American Cultural Center
7) Austin Museum of Art – Downtown
8) Ballet Austin Dance Education Center
9) Mexic-Arte Museum
10) Zachary Scott Theatre Center third theatre
11) Austin Lyric Opera: Mary Ann Heller Opera Center
12) Long Center for the Performing Arts
13) Austin Children's Museum: Dell Discovery Center
14) Austin Museum of Art – Laguna Gloria
15) Carver Museum and Cultural Center

Austin Children's Museum: Dell Discovery Center
201 Colorado
Project proposed in: 1992
Architect: Susman Tisdale Gayle, the Bommarito Group, Graeber Simmons & Cowan
Original cost: $4.8 million
Revised cost: $4.8 million
Current status: completed December 1997
With the Dell Discovery Center open for six years now, it's easy to forget that it belongs to the Boom Generation; in fact, it's the project that launched the city's cultural makeover. By the mid-Nineties, the Austin Children's Museum had long outgrown the 5,000-square-foot space it had been leasing on West Fifth since 1987. In their search for a new home, museum supporters found a former plastics factory among the abandoned warehouses downtown (back when there still were abandoned warehouses downtown). With the help of Schlotzsky's and major downtown property owner John Woolley, the museum secured a 10-year rent-free lease on the building. After a capital campaign that raised $4.8 million, architect Gerald Susman designed a 14,000-square-foot ground floor with exhibit space, a museum store, and a theatre; and a 7,000-square-foot mezzanine level with a teen center and administrative offices.
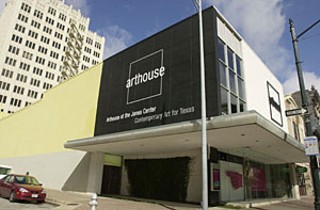
Jones Center for Contemporary Art
700 Congress
Project proposed in: 1994
Architect: Gary Cunningham
Original cost: $2.3 million
Revised cost: $1.2 million
Current status: completed November 1998
The Texas Fine Arts Association (now known as Arthouse) purchased the building that previously housed Hegman's Queen Theater and Lerner department store in 1995, while it was still headquartered in the carriage house at Laguna Gloria – arts patron Clara Driscoll gave her home and estate to TFAA in 1943, but TFAA deeded the building and grounds to the Laguna Gloria Art Museum (now the Austin Museum of Art) in 1961. Out of the empty storefront on Congress, Dallas architect Gary Cunningham created a main gallery, a secondary gallery/work area, and administrative offices. Funding restraints kept Arthouse from developing more than the ground floor, but this year it expects to resume renovation, adding second-floor exhibition space and studios for artists, and a rooftop space for outdoor programming, movies, and the like. The organization plans to select an architect this summer. The second floor and the rooftop are expected to be complete in 2006 or 2007.

State Theater
719 Congress
Project proposed in: 1996
Architect: Sinclair Black
Original cost: $1.9 million
Revised cost: $1.9 million
Current status: mainstage completed April 1999
The State, a movie theatre that dates back to 1935, was a candidate for renovation in 1985, when voters approved $2 million in bond money for the Paramount Theatre next door to turn the dilapidated cinema into a performing arts venue. Unfortunately, the Paramount's financial troubles and the bust of that decade stopped the plan before it got started. The State sat mostly empty until 1994, when director Don Toner moved Live Oak Theatre into the building. After making some $130,000 in improvements, the company began producing plays there – and trying to get its hands on the bond funds for additional renovations. It took some intense lobbying, but City Council finally turned the $2 million over to Live Oak in 1997, which allowed the company to add classrooms, redesign the auditorium, and open it to the basement of the adjacent Reynolds-Penland Building, which Live Oak had acquired and where it put dressing rooms, a rehearsal hall, and costume and scene shops. Plans for a 90-seat flexible theatre in the Reynolds-Penland Building were put on hold after the bust. Construction took approximately 10 months. Since the theatre reopened in April 1999, Live Oak changed its name to the State Theater Company, Toner left and founded Austin Playhouse, and the State and the Paramount joined forces as the Austin Theatre Alliance, which is now considering selling the Reynolds-Penland Building.
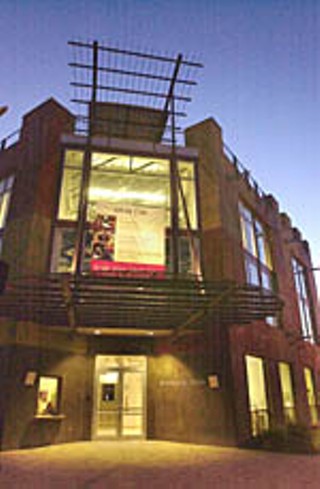
Austin Lyric Opera: Mary Ann Heller Opera Center
901 Barton Springs Rd.
Project proposed in: 1998
Architect: Lake/Flato
Original cost: $2 million
Revised cost: $2 million
Current status: completed March 2000
After spending more than a decade without a home, Austin Lyric Opera acquired space for one in the former Barton Springs Bar & Grill building at Bouldin and Barton Springs Road – a prime location considering it was just across the street from what would be their new performance home, the Long Center. For ALO, architects Lake/Flato concocted a three-story main structure featuring administrative offices and a rooftop garden connected to a one-story structure including practice rooms for both individuals and small ensembles, a multimedia center for electronic music, a recital room for intimate performances, and a large rehearsal hall. Construction took approximately one year. The facility opened in 2000.
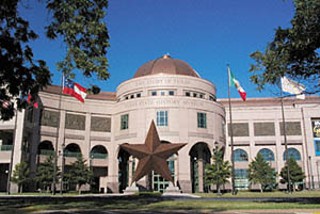
Bob Bullock Texas State History Museum
North Congress at Martin Luther King Jr. Boulevard
Project proposed in: 1996
Architect: E. Verner Johnson & Associates
Original cost: $80 million
Revised cost: $80 million
Current status: completed as of April 2001
That the late Lt. Gov. Bob Bullock loved Texas is well known. How much he loved it may be seen in this facility, to which he devoted the last three years of his life. Bullock wanted his state to have a museum that told the story of Texas, and he persuaded the Texas Legislature not only to authorize it but to pay for it. In 1997, the Lege funded Bullock's pet project to the tune of $80 million. E. Verner Johnson & Associates designed the museum, which contains 41,000 square feet of exhibit space divided among three floors; a small theatre; and Austin's first IMAX theatre, with an 88-by-60-foot 3-D screen. Construction began in November 1998 and took almost 30 months. The only thing missing from the museum's opening in 2001 was the man who got it built. Bullock died in June 1999, but not before seeing to it that the finished facility would bear his name.
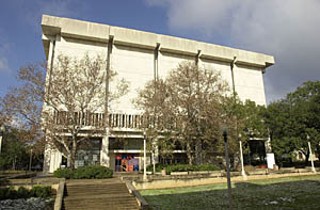
Harry Ransom Humanities Research Center
21st at Guadalupe
Project proposed in: 1999
Architect: Lake/Flato
Original cost: $14.5 million
Revised cost: $14.5 million
Current status: completed May 2003
For most of its first three decades, UT's great archive of cultural treasures had little space in its seven-story home to display the thousands of manuscripts, photographs, and other items in its collections. Much of the little gallery space the center had (on its first two floors) was given over to the collection of 20th-century art that author James Michener and his wife Mari donated to UT in 1971, with the stipulation that it be put on display quickly. There it stayed until the late 1990s, when UT decided to build a new art museum (the Blanton; see below) that would house the Michener Collection. That left the Ransom Center free to reinvent those bottom floors, which it chose to do with ground-level galleries for displaying works from the center's collections; permanent displays for the Gutenberg Bible and the world's first photograph; a ground-level events hall; a second-floor reading room; and a viewing room for art and photography. San Antonio design firm Lake/Flato served as project architect. Construction began in 2001 and took 20 months.
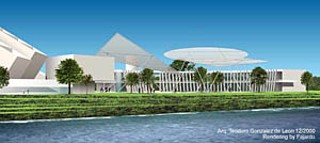
Mexican American Cultural Center
600 River St.
Project proposed in: 1992
Architect: CasaBella Architects and Del Campo + Maru with Teodoro Gonzalez de Leon
Original cost: $45 million
Current status: construction delayed until 2005; opening scheduled for 2008
Calls for a local center dedicated to Mexican-American culture and history go back to the 1970s, but the project never quite gathered the momentum that would lead to its realization. It came painfully close in 1992, when a $10 million bond proposal to fund a Mexican American Cultural Center and the Carver Museum and Library failed by 3% of the vote. Despite that defeat, the city set aside six acres of land for the MACC on the north shore of Town Lake. That kept the dream alive until 1998, when citizens supported a bond proposal allocating $10.9 million for the MACC. The 126,000-square-foot center will be built in three phases: Phase I includes an outdoor plaza, a two-story building with offices and classrooms, and surface parking; Phase II adds a 300-seat theatre and an additional building; and Phase III adds an 800-seat theatre and a two-story parking garage. CasaBella and Del Campo + Maru were selected to design the facility. The Center for Mexican American Cultural Arts, a nonprofit created to oversee construction of and operate the MACC, had its lease agreement with the city terminated in 2002. Groundbreaking has been postponed a few times and was delayed again by recent budget troubles. Current plans call for construction to begin in April 2005.
Ballet Austin Dance Education Center
501 W. Third
Project proposed in: 2002
Architect: Carter & Burgess, the Bommarito Group
Original cost: $2.5. million
Current status: on hold
The last of the Boom Generation arts projects didn't get its start until well after the bust had begun. In October 2002, Ballet Austin paid $3.5 million for the Aus-Tex Printing & Mailing building on West Third with the intent of creating a 28,000-square-foot Dance Education Center. The downturn made the valuable downtown block affordable to the company; the boom made the ballet healthy enough economically to even consider an expansion of this kind. From 1997 to 2002, the company's annual budget increased from $1.6 million to more than $4 million; enrollment in its dance academy rose from 450 students to more than 1,000; and ticket sales doubled. Carter & Burgess, in partnership with the Bommarito Group, is providing designs for the $2.5 million renovation, which will create seven studios for rehearsals and performance, office space for the company and other groups, and 15,000 square feet of open space available for rent. The staff of the Long Center will be the primary tenant while its facility is completed.
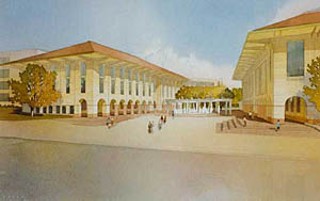
Jack S. Blanton Museum of Art
Martin Luther King Jr. Boulevard at SpeedwayProject proposed in: 1997
Architect: Herzog & de Meuron Arkitekten (1998); Kallmann McKinnell & Wood (2000)
Original cost: $30 million
Revised cost: $83.5 million
Current status: under construction, scheduled to open 2005
As Austin grew in the 1990s, so grew the art museum at UT-Austin. Additions to its Latin American art and print holdings and the purchase of the Suida-Manning Collection left the museum in serious need of more room than it had in the Art Building and Ransom Center. In February 1997, UT President Robert Berdahl announced that a new $30 million museum would be built at Red River & 26th streets. With $27 million in place – thanks to $12 million from Houston Endowment, $10 million from James Michener, and $5 million from Bernard and Audre Rapoport – the museum named for Houston Endowment chair Jack Blanton was off to a smooth start. Alas, then things began to get bumpy. The Swiss firm Herzog & de Meuron Arkitekten won the design commission, but then its designs were heavily criticized (most notoriously by UT regents Rita Clements and Tony Sanchez). After this happened twice, the firm bowed out, sparking campus protests and Lawrence Speck's resignation as dean of the UT School of Architecture and forcing the regents to start the search for an architect all over. Almost a year later, the regents settled on the Boston firm of Kallmann McKinnell & Wood, who in turn delivered a much more conventional design to the tastes of the regents. By this time, the museum site had been moved to the intersection of Martin Luther King Jr. Boulevard and Speedway, across from the Bullock Museum, and the opening pushed back to 2005. Final designs split the museum into two buildings: a 35,000-square-foot educational center, with space for administrative offices, and a 100,000-square-foot gallery building to house the Blanton's permanent collection, exhibition space, a print and drawing study center, and storage and collection care areas. This much larger facility is now estimated to cost $83.5 million, of which the Blanton has raised some $66 million. Construction started in October 2002 and is halfway complete.

Austin Museum of Art – Laguna Gloria
3809 W. 35th
Project proposed in: 2000
Architect: Lake/Flato
Original cost: $10 million
Revised cost: $12 million, then $3.5 million
Current status: completed September 2003
Although the Austin Museum of Art's second attempt to build a downtown home captured most of the attention during the 1990s, it was not the only Boom Generation arts project undertaken by the museum. AMOA also renovated its original home, the 12-acre estate of arts patron Clara Driscoll. The plan announced in April 2000 involved spending $10 million to expand the art school, re-landscape the grounds, and erect a new visitors' center with 2,500 square feet of exhibit space. But once the bust kicked in, the museum put the visitors' center and art school expansion on the back burner, pulling the project cost down to less than $4 million. That was spent on restoration of the 1916 villa (by San Antonio firm Ford, Powell & Carson) and the gardens around it (by the Broussard Group and Land Design Studio). A grand reopening was held in September 2003.
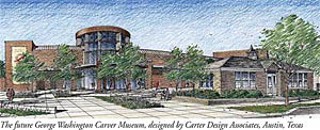
George Washington Carver Museum & Cultural Center
1161 Angelina
Project proposed in: 1992
Architect: Carter Design Associates
Original cost: $10.4 million
Revised cost: $10.4 million
Current status: under construction; scheduled to open 2004
Having history on its side didn't help the Carver when it came to renovation. Though it sits in the original 1926 city library building, which was moved to the Eastside and opened to blacks in 1933, and is the first African-American neighborhood museum in Texas, the Carver still had to fight for years to win a facility upgrade. In 1992, a $10 million bond proposal for a Mexican American Cultural Center and improvements to the Carver failed by just 3% of the vote. It took six more years for voters to approve the expansion of the library and construction of a new museum and cultural center. Carter Design Associates of Austin has designed the new 30,655-square-foot center, which will sit behind the original and include an art gallery, a theatre, a dance studio, photo lab and darkroom, classroom, offices, archive space, and museum store. The library will expand to more than 15,000 square feet, with new computers, public meeting rooms, a separate youth library area, study rooms, and art exhibit space. In October 2002, the project was initiated with a ground blessing by four ministers from the community. Both projects are expected to open in October 2004.
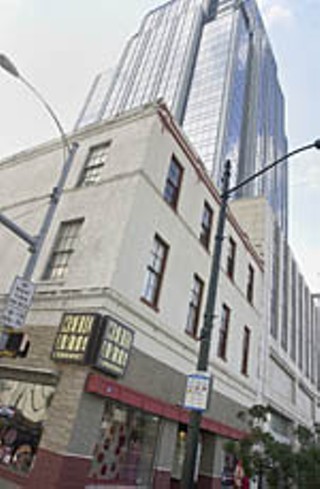
Mexic-Arte Museum
419 Congress
Project proposed in: 1998
Architect: not chosen
Original cost: $7 million
Current status: under study
Mexic-Arte was the first museum to take up residence on Congress, landing its home on the corner at Fifth Street in 1988, but it was almost booted from the Avenue during the recent boom. In 1999, developers envisioned an office tower that would consume all of Block 42 from Fourth to Fifth, including the building housing the museum, and the building's owner was all too happy to sell. Fortunately, local politicians and other fans of the museum got involved to find a way for Mexic-Arte to stay where it is. Instrumental in working out a deal was then future Mayor Will Wynn, at the time both a council member and a partner in the development of Congress & Fourth (now Frost Bank Tower). The city gave the museum $740,000 to buy the building from the Block 42 Partners. However, the building has been in desperate need of renovations for years. Currently, Mexic-Arte is commissioning a study to determine what form those renovations should take and their cost.

Long Center for the Performing Arts
Riverside at South First
Project proposed in: 1998
Architect: originally Skidmore, Owings & Merrill; currently TeamHaas
Original cost: $89 million
Revised costs: $110 million, then $125 million; currently $74 million
Current status: still awaiting groundbreaking, new designs being developed for scaled-down version
This was the most ambitious of the Boom Generation arts projects, transforming a 40-year-old municipal auditorium into a 21st-century performing arts center and a civic landmark for the Capital of the Creative Class. It began with the symphony, opera, and ballet needing an alternative to Bass Concert Hall for their performances and seeing potential for one in an overhauled Palmer Auditorium. They created the organization Arts Center Stage to convince Austin voters this was a good idea, and in 1998 the project was approved by a 2-to-1 margin. At the time, the organization anticipated the renovation to be complete in 2003, at a cost of $45 million to $55 million, but as the complex grew to include a 2,300-seat concert hall, a 700-seat midsized theatre, a 200-seat flexible-seating performance space, and was designed by Chicago firm Skidmore, Owings & Merrill, the cost jumped to $89 million. Still, with several spectacular gifts, including a historic $20 million donation from Joe and Teresa Lozano Long that put their names on the center, that goal seemed reachable. But a deal to create the city-owned Palmer Events Center next door and build a parking garage to serve both delayed construction. Then more changes to the design – adding a rehearsal hall, a catering kitchen, and a chilled water plant – and a need to remove more asbestos from the site than was originally expected led to more delays. By this time the cost had ballooned to $110 million, but the economy had also begun to slow down. Last fall, after the capital campaign stalled at the $61 million level and the cost of the facility rose to $125 million, Long Center trustees decided to downsize, electing to build only the 2,400-seat Dell Foundation Hall and 250-seat Rollins Hall for now. That would shave $50 million off the price tag, but it also meant scuttling the Skidmore, Owings & Merrill designs and bringing in new architects. Local firm TeamHaas offered a preliminary design that sacrifices Palmer's patchwork dome but keeps the ring that offers the support structure for the dome, puts the concert hall on the original foundation inside the ring, and sets the small theatre – and any venues that may be added down the line – next to the ring structure. Full designs are expected this year, with groundbreaking set for next year and an opening date of fall 2007. Of the $61 million previously raised by Arts Center Stage, approximately $17 million has been spent, leaving center backers $30 million to raise for the $74 million revised Long Center plan.

Austin Museum of Art – Downtown
Fourth at Guadalupe
Project proposed in: 1996
Architect: Richard Gluckman
Original cost: $60 million
Revised cost: $43 million, currently not established
Current status: on hold
The tech boom of the Nineties was supposed to give the Austin Museum of Art its second chance at building the great downtown museum it had tried and failed to build during the real estate boom of the Eighties. In 1985, voters approved $14.7 million in bond money for AMOA (then Laguna Gloria Art Museum) to build a permanent facility downtown. The museum had a site and a design by prominent architect Robert Venturi, but the late Eighties bust, combined with financial setbacks and staff changes within the institution, real estate troubles that led to AMOA losing the site, and cross-cultural art wars killed the museum's chances of realizing its dream by decade's end. But as Austin's economy recovered, so did AMOA's downtown dream. By the late Nineties, it had obtained a new site (one block south of the original), won back the favor of the city government, and opened galleries on Congress. It scrapped the Venturi plans and selected a new architect, Richard Gluckman of New York, to design a 125,000-square-foot facility on the original site (reacquired through a land swap with the city). When Gluckman's design was unveiled in March 2000, AMOA anticipated a groundbreaking that fall and an opening day in 2003. The museum felt so confident about its fundraising that it gave the city back the remaining $13 million in 1985 bond money. But shortly after that the project began to unravel. Internal politics led to board resignations, staff layoffs, the departure of Executive Director Elizabeth Ferrer, and the decision by museum patrons Mort and Angela Topfer to withdraw their combined $6 million donation to the downtown building. Ferrer's successor, Dana Friis-Hansen, worked to keep the project alive, but the downturn left him with few options. AMOA briefly considered reworking the Gluckman design to be built in phases, with the first phase costing around $43 million, but that created as many problems as it solved, and Friis-Hansen estimated the facility's operating cost at $9 million a year – a far cry from the $2.8 million of AMOA's annual budget today. Having spent all but $860,000 of the funds raised toward the building, AMOA chose the better part of valor: It abandoned the Gluckman plans and focused its energies on the much more affordable renovation of the Laguna Gloria site. Decisions about any new downtown facility are being left to the future.
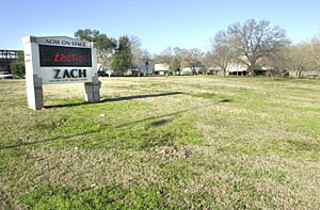
Zachary Scott Theatre Center Third Theatre
South Lamar at Riverside
Project proposed in: 2000
Architect: Steven Holl Architects
Original cost: $15 million
Revised cost: not established
Current status: on hold
When the Zachary Scott Theatre Center built its second stage and administrative wing in the late Eighties, using funds approved by Austin voters in the bond election of 1985, it didn't spend all the money that was available. Zach held onto roughly $2 million of the $3.5 million for the eventual construction of a third space, a roughly 500-seat facility at Riverside and South Lamar. It took until the year 2000 for the theatre to move forward on that project, but then it announced that award-winning New York architect Steven Holl would design its third theatre. Sadly, within months of the announcement, the economy began to turn, and Zach put the project on hold without developing designs or costs. At present, the third theatre remains in Zach's long-range plans but will probably be more modest than the one imagined during the boom. Holl's continued participation in the project is not known.







